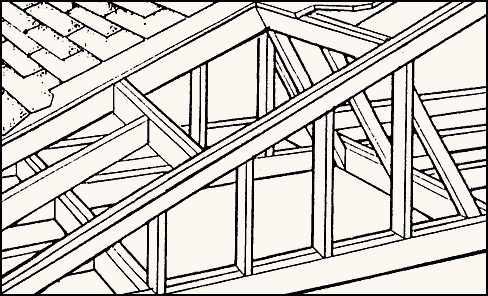
Construction of the shaft requires some planning, but basically it is a straight forward job. The main guildelines are:
1. Joists. At the perimeter on the ceiling opening and those which are cut off have to be braced and doubled up.
2. Rafters. Along the skylight opening and those which are cut off have to be braced and doubled up properly.
3. To allow some light penetration, and eliminate the box or chimney effect, it is highly recommended that at least two walls on the shaft be flared.
A typical shaft installation has two vertical walls and two opposite walls flared. (See illustration)
4. All walls are dry-walled, taped and a vapour barrier installed together with proper insulation to prevent condensation and heat loss.
5. The shaft walls are finished with white paint or stucco to allow maximum reflection of incoming light.
It’s easy to do, you’re going to love it.


